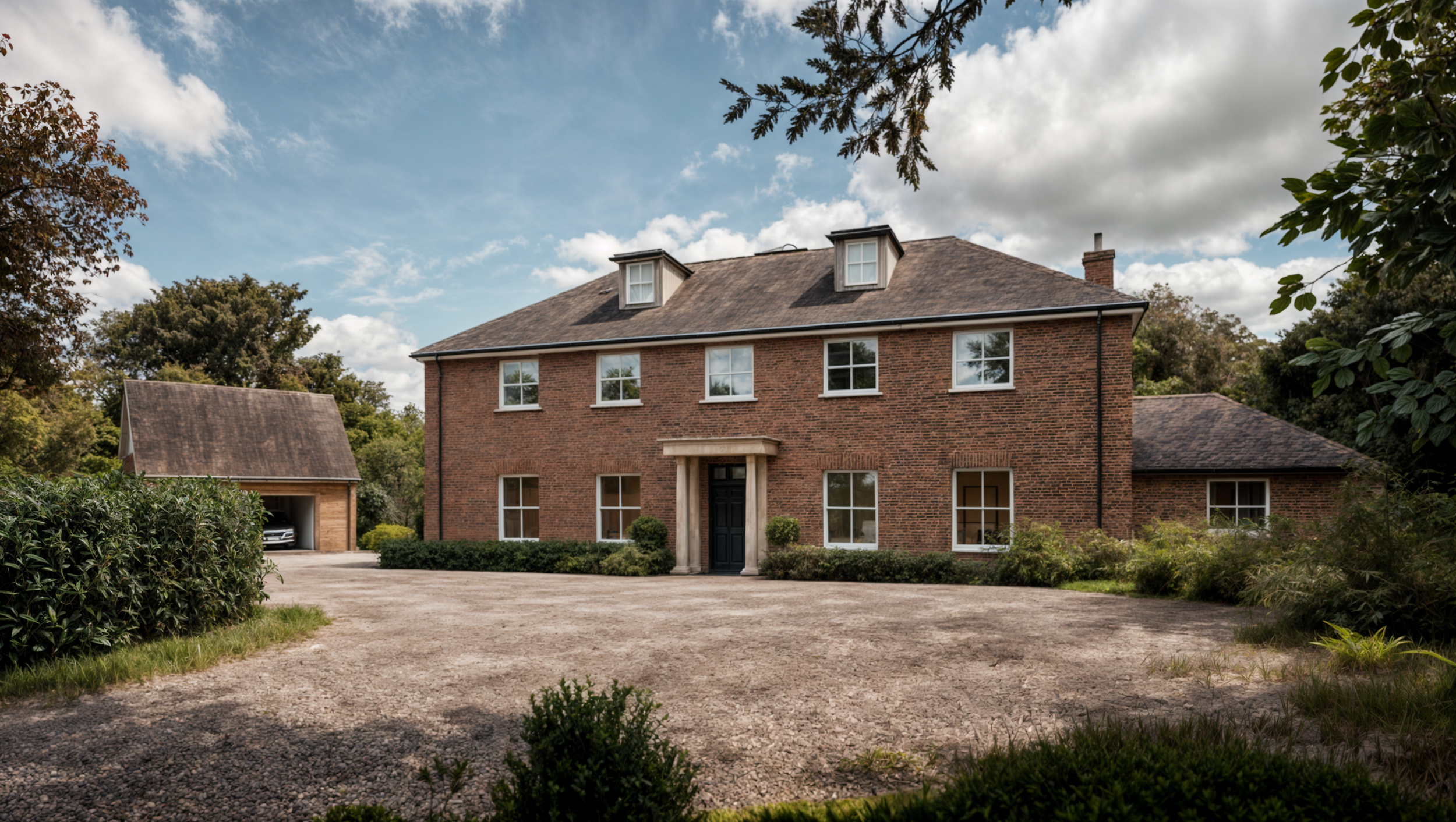
Classically elegant design.
Key features
Exclusive development built to the highest standards
c. 6000 sqft / GIA including garage / outbuilding
6 no. spacious bedrooms and 5 bathrooms
Including a master bedroom suite with dressing room and en suite bathroom
High ceilings and attention to detail throughout
Expansive kitchen/dining/family room with doors to garden
Convenient walk-in larder off the kitchen
Large drawing room with with feature fireplace and French doors to garden
Formal dining room
Excellent study at the front of the property
Bootroom with outside access
Laundry with laundry chute
Gated driveway with ample parking and open carport
Excellent energy performance standards and technical specifications
-

Ground floor
Kitchen / Dining Room/ Larder - 10.2m x 5.6m (33’5’’ x 18’4’’)
Drawing Room - 6.7m x 6.2m (22’0’’ x 20’3’’)
Dining Room - 6.7m x 4.5m (22’0’’ x 14’8’’)
Study - 4.9m x 4.3m (16’1’’ x 14’1’’)
Laundry Room - 4.9m x 2.5m (16’1’’ x 8’2’’)
Bootroom - 3m x 2.5m (9’8’’ x 8’2’’)
-

First floor
Bedroom 1 - 6.7m x 3.6m (22’ x 11’8’’)
Bedroom 2 - 5.4m x 4.6m (17’7’’ x 15’1’’)
Bedroom 3 - 4.7m x 3.7m (15’4’’ x 12’1’’)
Bedroom 4 - 4.2m x 4.6m (13’8’’ x 15’1’’)
Bedroom 5 - 6m x 3.6m (19’7’’ x 11’8’’)
-

Second floor
Master Bedroom - 5.9m x 5.5m (19’4’’ x 18’)
About this property
No. 3 Oak Tree Drive, is an architecturally designed, elegant and energy efficient 6 bedroom family home.
This handsome property features a show stopping triple height entrance hall, with all of the main reception rooms leading off this light-filled space.
Its bright and flexible accommodation is arranged over three floors with the ground floor accommodation comprising a welcoming reception hall, a study at the front of the property, a well-proportioned dual aspect formal dining room, a cloakroom and a spacious kitchen/ dining or breakfast room with a range of fitted units and modern integrated appliances, together with a practical walk-in larder.
Muddy dogs, wellies and wet coats can be dealt with in the useful bootroom just off the kitchen. There’s also a large separate utility room in between the bootroom and kitchen, which can easily handle all the family’s laundry needs. Its unique feature is a laundry chute, connected to the first floor landing.
The kitchen opens up into the cosy drawing room with a feature fireplace.
The first floor offers 5 no. generous bedrooms with en suite bathrooms. This home is complemented by a beautiful master bedroom suite with a generous dressing room and a spacious en suite bathroom, enjoying spectacular views across the Hampshire countryside.
There are many technologies used in this property which are all eco-friendly and energy efficient. Air source heating and cooling, a wet underfloor heating system, zoned with separate thermostats, a heat recovery and ventilation system, superfast broadband speeds, multi zoned lighting and Cat 6 wiring throughout.
This stunning home is set in a landscaped garden and has a large gated driveway, with ample parking space including an open-fronted garage with cycle storage and an electric vehicle charging point.
About the area
‘Oak Tree Drive’ is located in Newtown, a small village in the picturesque area of Hampshire, providing residents with stunning views of rolling hills, woodlands, and fields.
The village of Newtown has a church, a village hall and a pub. Its Common offers plenty of opportunities for outdoor activities like walking, cycling, and enjoying nature. It is perfect for those who enjoy the tranquility and natural beauty of rural living, while still being close to urban amenities. The market town of Newbury is 2 miles away and provides a wide selection of shopping and leisure facilities including a Waitrose Supermarket.
Newtown is well-connected by road, particularly via the A34 and M4, providing fast road connections to London, the West Country, the Midlands and the South Coast. Newbury has a direct and regular rail service to Paddington, taking about one hour and Basingstoke has a service to London Waterloo taking from 45 minutes, making it convenient for commuters.
The area is served by numerous well-regarded preparatory and secondary schools including Cheam, Horris Hill, Thorngrove, St. Gabriel's, Downe House, Radley, Bradfield College and Marlborough amongst many others.
Overall, living in Newtown offers a blend of rural charm, proximity to Newbury’s amenities, excellent transport links, and a strong sense of community, making it an attractive choice for many people.
